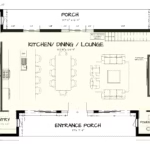Description
Discover a beautifully designed single-story farmhouse plan featuring a spacious loft, expansive open living areas, and a timeless architectural silhouette. This modern-country design is optimized to blend comfort, practicality, and warm family living, making it suitable for everyday use as well as entertainment.
With 2 private bedroom suites + a large loft, generous porches, and an impressive great room, this plan delivers a perfect combination of openness and functionality.
Elegant Farmhouse Exterior & Outdoor Living
The exterior showcases a refined modern farmhouse character with:
-
Metal paneling and brick cladding
-
Large windows that maximize natural light
-
Clean 1-ft roof overhangs
-
Front porch: 37′ × 7′-4″
-
Rear porch: 47′ × 6′-4″
These outdoor living spaces extend the home’s usable square footage, creating inviting areas for relaxation, dining, and connection with nature.
Spacious & Functional Floor Plan
The heart of the home is a fully open-concept layout that blends the kitchen, dining, and lounge into one seamless space:
-
Kitchen / Dining / Lounge: 47′-5″ × 24′-9″
-
Large kitchen island
-
Dedicated dining area
-
Stunning fireplace / media wall as the central focal point
This design elevates gatherings, family life, and entertaining with a bright, airy feel.
Private Bedroom Suites
Both bedrooms are positioned for maximum comfort and privacy, each with its own bathroom and walk-in closet.
Bedroom 01 – Owner’s Suite
-
13′-0″ × 20′-0″
-
Walk-in closet: 6′-7½” × 10′-9″
-
Private full bathroom
Bedroom 02 – Guest / Secondary Suite
-
13′-0″ × 16′-8″
-
Walk-in closet
-
Full private bathroom
This setup is ideal for families, guests, or multi-generational living.
Dedicated Home Office
A separate 13′-0″ × 10′-4″ office creates the perfect environment for remote work, studies, or creative use — a key advantage for modern lifestyles.
Expansive Loft Level
The upper floor includes a large, versatile loft:
-
13′-0″ × 38′-6″
-
Ideal as a game room, lounge, guest area, gym, studio, or additional sleeping space
-
Bright interior enhanced by raked windows (W19–W22)
The loft dramatically increases the home’s usable square footage without raising the footprint.
Construction & Structural Highlights
Professionally drafted plans include full architectural, structural, and utility drawings:
-
Roof slopes: 6:12 and 9:12
-
Roof framing: 2″×10″ and 2″×6″ wood framing
-
Slab reinforcement details
-
Electrical + HVAC layout
-
Full plumbing layout
-
Complete door & window schedules
Everything is engineered for durability, ease of construction, and long-term performance.
Dimensions
Key measurements extracted from the technical drawings:
-
Width: 76′
-
Depth: 40′
-
Eave height: 10′
-
Main ridge height: 18′-4″
Why This Plan Stands Out
-
Authentic modern-farmhouse exterior
-
Wide open living core with soaring ceilings
-
Two full bedroom suites for privacy and comfort
-
Massive multipurpose loft space
-
Front + rear porches included
-
Professionally drafted full construction set (PDF + technical drawings)
-
Flexible for families, vacation homes, or rental-income properties
Plan Code 11001























2 reviews for Modern Farmhouse Plan – 2 Bedroom Single-Story Home with Office / Plan Code 11001
All the drawings are perfect and there is no missing thank you
I can’t wait to do it. Everything is as described. Thank you.