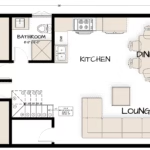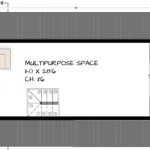Description
This A-Frame cabin offers approximately 1,034 sq.ft. of total heated living space, combining a spacious main level and a functional loft floor. The ground level provides 720 sq.ft. of interior living area within a 20′ × 36′ footprint, while the upper loft adds an additional 314 sq.ft., making the cabin both efficient and highly livable.
Charming Exterior & Outdoor Living
This A-Frame design includes a timeless triangular silhouette with clean rooflines, tall glazing opportunities, and structural depth. Outdoor living is supported by the front terrace (approx. 11′ × 6′-6″) and optional deck/ramp systems shown in the drawings. The steep 24/12 roof slope and full-height elevation create a striking architectural presence while protecting the structure from weather.
Smart & Functional Floor Plan
The cabin layout is engineered for efficient use of space across two levels, featuring:
Ground Floor (36′ × 20′)
-
Open living/kitchen/dining zone
-
Bathroom (6′-5″ × 6′-0″)
-
Two bedrooms (each approx. 9′-3″ × 10′-0″)
-
Laundry/tech room (6′-5″ × 4′-0″)
-
Clear circulation zones and accessible stairway
Loft Level
-
Spacious multipurpose loft (11′ × 28′-6″)
-
11′-6″ ceiling height at ridge area
-
Overlooks vaulted great room
Vaulted Interior
-
Main vaulted height up to 21′-6″ at the peak
-
Dramatic A-frame structure creates openness and natural light
This makes the plan ideal for small family living, short-term rental cabins, mountain homes, or modern minimal retreats.
Foundation, Structure & Framing
This A-Frame cabin is designed for durability, energy efficiency, and straightforward construction.
Structural System
-
A-frame rafters: 2″ × 8″ at 24″ O.C.
-
Main beams: LVL 4×9 / Glulam 6×12 depending on span
-
Loft beams: 4×12
-
Floor joists: 2″ × 10″ @ 16″ O.C.
-
Interior framing: 2×4 stud walls
Roof
-
Slope: 24/12
-
Metal roofing panels over plywood sheathing
Foundation
-
Concrete footings or pier system
-
Anchors, pads, and spacing detailed in drawings
Sheathing & Materials
-
~120 sheets of ¾″ OSB (subfloor)
-
~40 sheets of ½″ plywood (roof/walls)
Dimensions & Construction Details
-
Overall Size: 20′ × 36′
-
Roof Pitch: 24/12
-
Max Ridge Height: ~21′-6″
-
Terrace: 11′ × 6′-6″
-
Foundation Options: Concrete footing or piers
-
Interior Ceiling Heights:
-
Loft Ridge: 11′-6″
-
Main Level: Varies due to A-frame
-
Ideal For Various Lifestyles
This A-Frame cabin is perfect for:
-
Mountain or forest retreat homes
-
Airbnb / rental cabins
-
Small family living
-
Vacation property
-
Minimalist or off-grid cabin projects
-
Scenic lots requiring vertical space + natural light
Why This Plan Stands Out
-
Iconic A-frame architectural form
-
Loft + vaulted great room for dramatic interior
-
Highly efficient lumber use
-
Straightforward framing & construction sequence
-
Complete blueprint set including:
-
Foundation plan
-
Beam plans
-
Elevations
-
Section diagrams
-
Electrical + plumbing plans
-
Door & window schedules
-
Flooring layouts
-
Lumber cut list
-
Construction sequence
-
This plan offers a perfect mix of design, structural clarity, and buildability, making it ideal for DIY builders, contractors, or cabin developers.
Plan Code 11017





























3 reviews for A-Frame Cabin Home Plan – 20′ × 36 – Tiny House Plan / Plan Code 11017
Perfect cabin house for my mountain land, the plans are great, I recommend it.
The plan is as I imagined, complete and organized. I recommend it.
testing the review